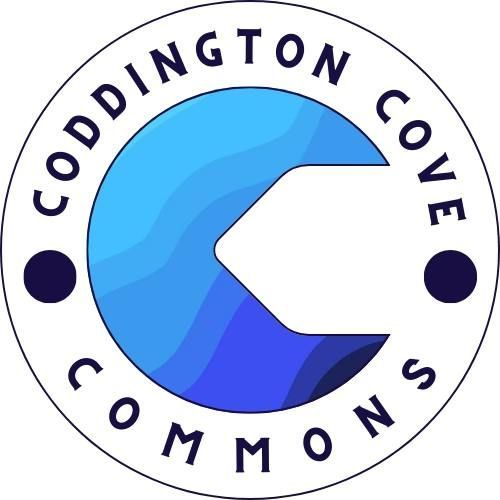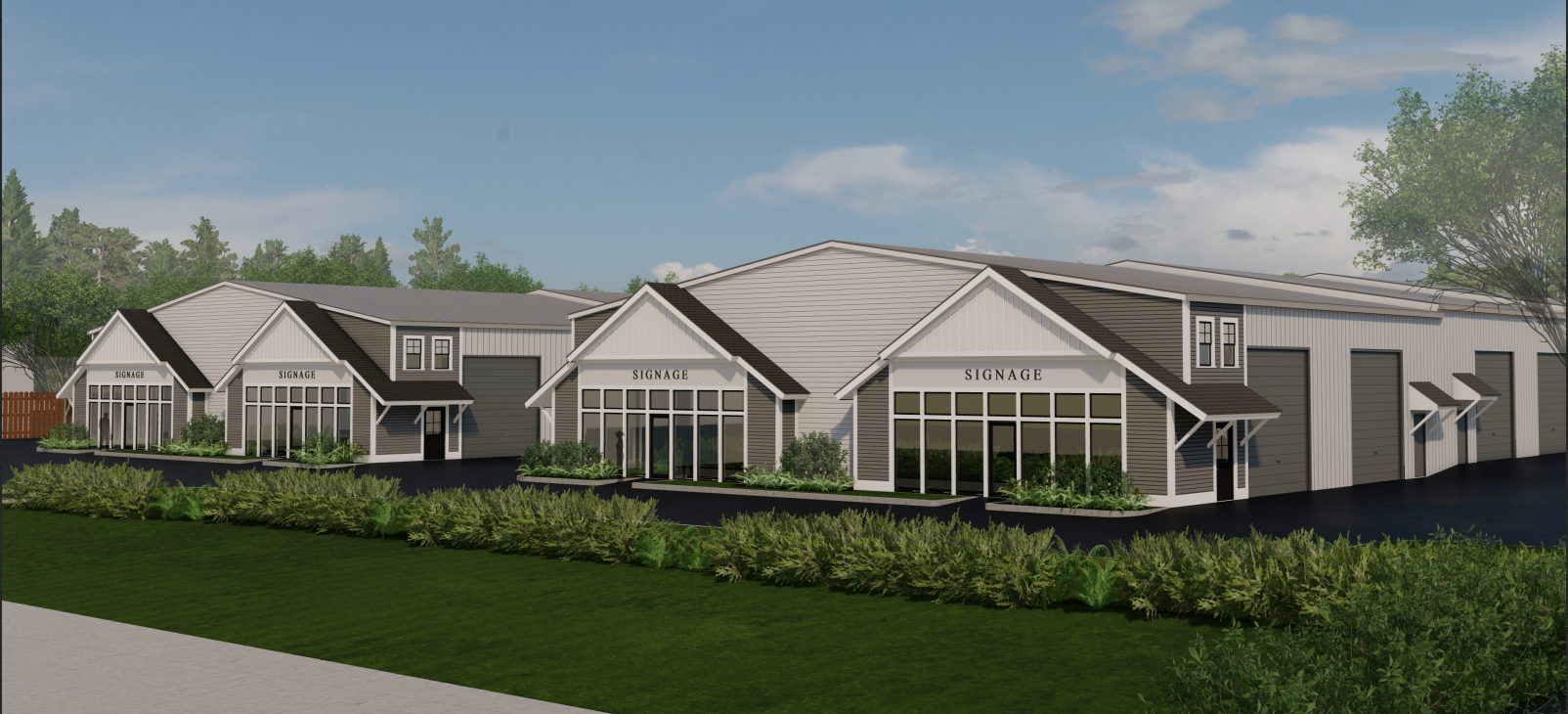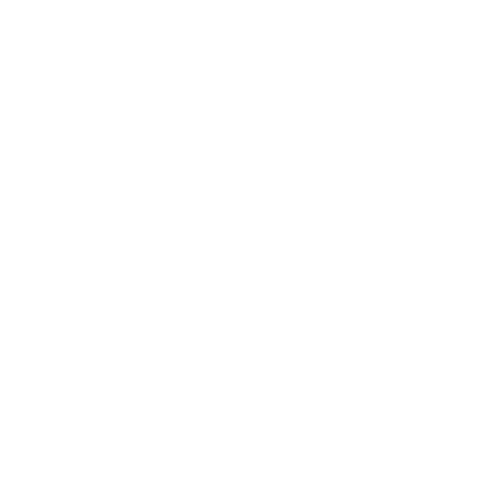Coddington Cove Commons
pLANS & rENDERINGS
Coming Soon
Plans and Renderings
This is a paragraph that is used for filler. Otherwise known as dummy text. Replace this text with your own unique content. This is a paragraph that is used for filler.
Site Plan
Site Plan
This is the Town approved site plan.
This is the Architects rendering of the front facing units of the development. The front FOUR units will have a “store front” look to meet Town Zoning requirements.
Landscape Plan
Landscape Plan
This is the Town approved landscaping plan. It includes planting buffers on our East and Southern property lines to serve as a visual buffer for our residential neighbors.
Contact Our Team
Interested in Coddington Cove Commons?
A modern, customizable business and storage complex for local businesses, craftspeople, artists and trades. Located near Newport’s marine, corporate, and industrial hubs.


